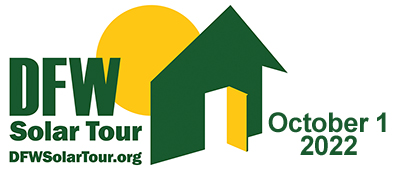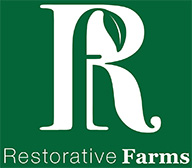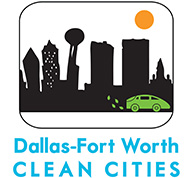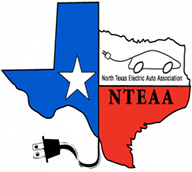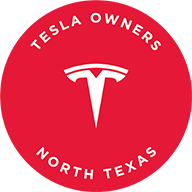Westbrook House
440 Lakewood Drive
|
We designed the house with four major goals: energy-efficiency, environmental friendliness, low maintenance, and cost effectiveness.We chose a passive solar design with active solar water heating. We also included many other green features such as PV panels, geothermal ground source pump, and a rain water catchment system. |
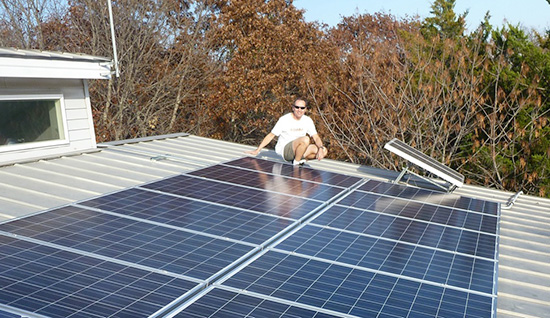
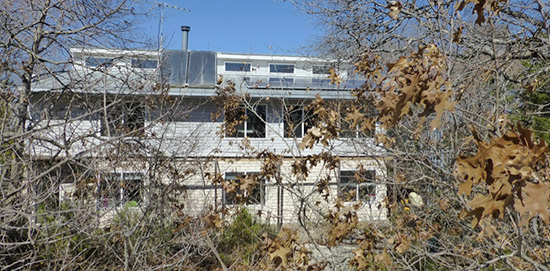
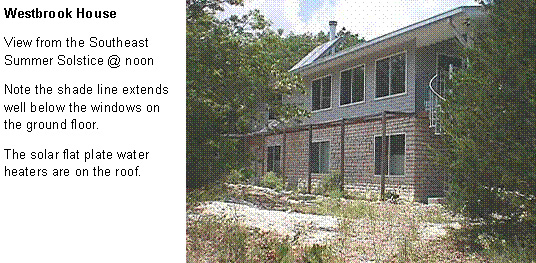
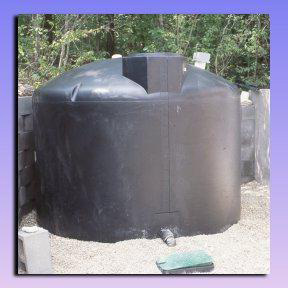
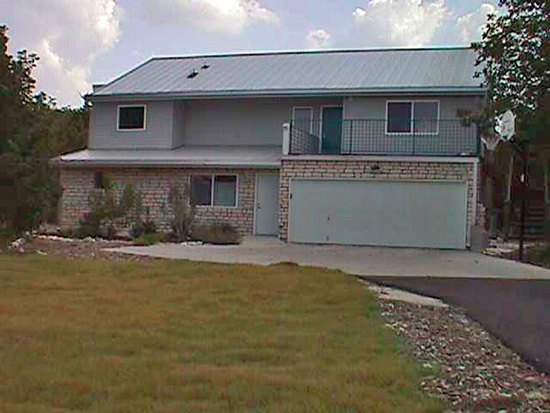
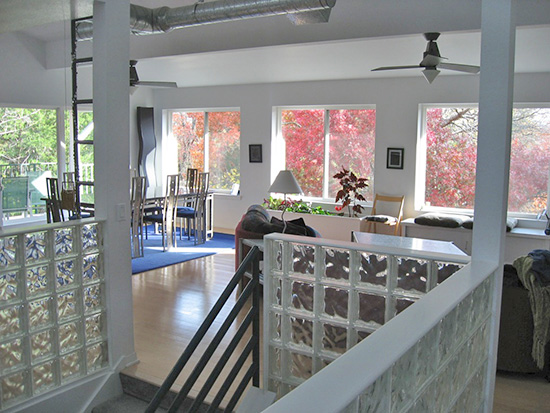
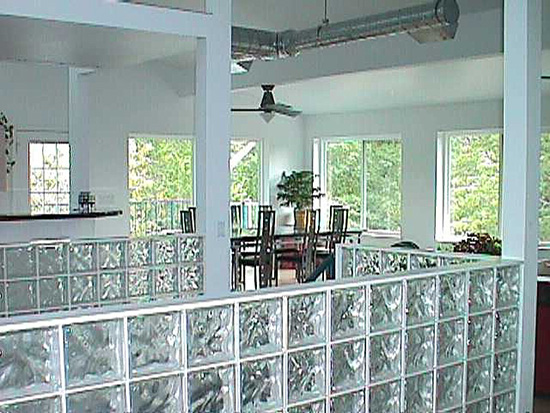
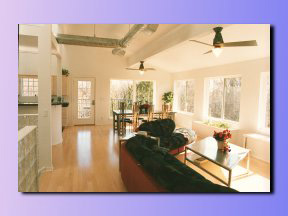
Westbrook house – active solar
Westbrook house – passive solar
Renewable energy features
Solar PV
Solar Electric Photovoltaic (PV) System
kW: 3.75
Installation date: Dec 2012 and March 2014
Installer: Self (assistance from Solar System Installations)
Equipment
(14) Sharp 240W panels and (2) Sharp 200W panels with Enphase M215 microinverters
Retail Electric Provider
Grayson Collin Electric Coop. The coop allows interconnection and net metering in the sense that you can get to zero for the month, but the Coop won't pay/credit any excess for the month.
Solar Hot water
Capacity: (2) 4’x8’ panels, 85 gallon tank
Installation date: Sep 1996
Installer: Self (assistance from Solar System Installations)
Equipment: (2) Lennox 4’x8’ flat panels, 85 gallon Marathon storage tank/water heater
Energy Monitoring
Installation date: December 2012
Installer: Self
Equipment: eMonitor (now SiteSage), https://sitesage.net/user/46x0ogxe2u4/130
Solar monitoring - https://enlighten.enphaseenergy.com/pv/public_systems/J6RW139890/overview
Green features
Geothermal Ground Source Heat Pump
Installation date: Sep 1996 (replaced main unit in 2019)
Installer: Precision Geothermal
Equipment: WaterFurnace Two Speed Unit (2 ton/3 ton) with (4) 220’ loop shafts.
Energy Recovery Ventilator (ERV)
Installation date: September 1996
Installer: Total Heat & Air http://www.totalair.com/
Equipment: AirXChange variable speed enthalpy wheel air-to-air heat exchanger
Rain water catchment
Installation date: Sept. 1996
Installer: self
Equipment: (2) 1600 gallon black poly tanks.
Other green features:
- Passive Solar Design – proper orientation and window locations. Proper window overhangs and strategic east and west shading.
- Structural Insulated Panels (SIP) were used for the walls and roof to provide high insulation values and an air-tight structure.
- Cool Roof – galvalume standing-seam metal roof
- Hybrid Vehicles – (1) Toyota Prius and (1) Toyota Prius Prime Plug-in. https://enerjazz.com/prius
- Low water use landscape – 2.2 acres of native grasses and trees mostly undisturbed. One disturbed area planted with 609 Buffalo grass.
- CFL lighting installed originally (1996) and now transitioning to LED as bulbs need replacement
- For detailed design information see The Joy of Efficiency book by the homeowner.
Host Comments
We designed the house with four major goals: energy-efficiency, environmental friendliness, low maintenance, and cost effectiveness. We chose a passive solar design with active solar water heating. Reducing energy consumption is always more cost effective than energy generation from any source. After reducing our consumption we added renewable energy generation when prices dropped. The house has performed very well and is very comfortable to live in. See our design strategy and the results reflected in our low utility bills: http://www.enerjazz.com/house/
